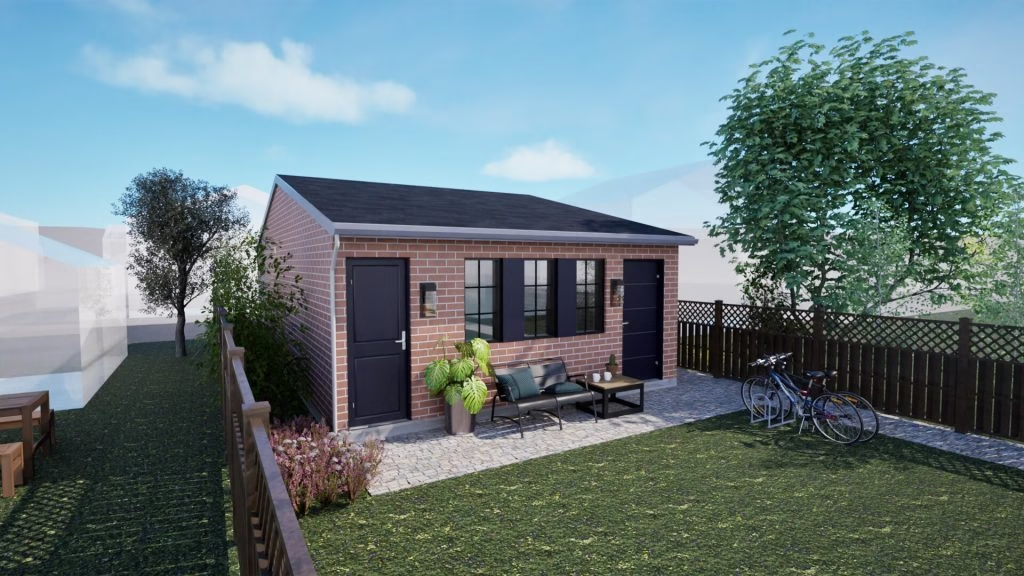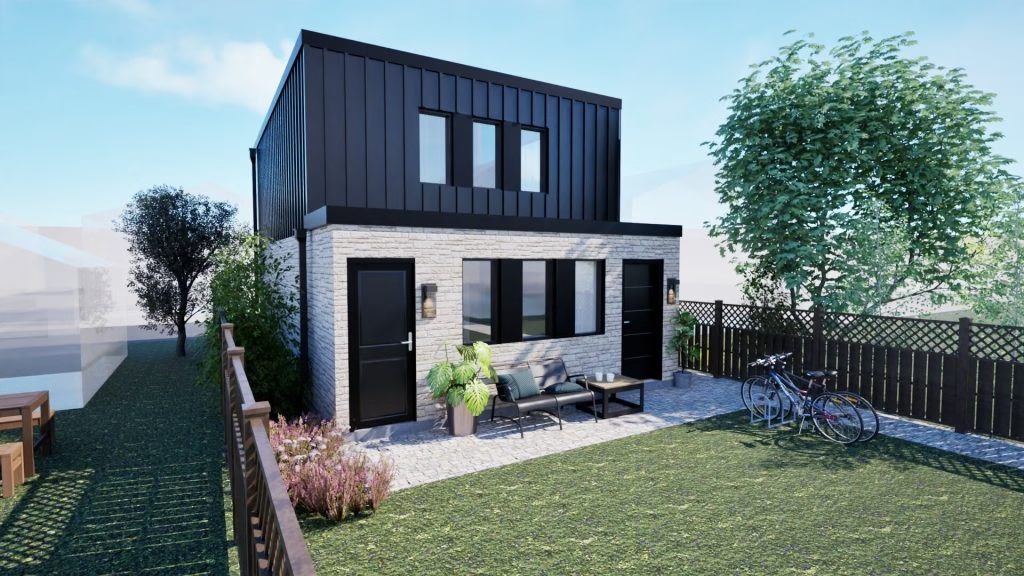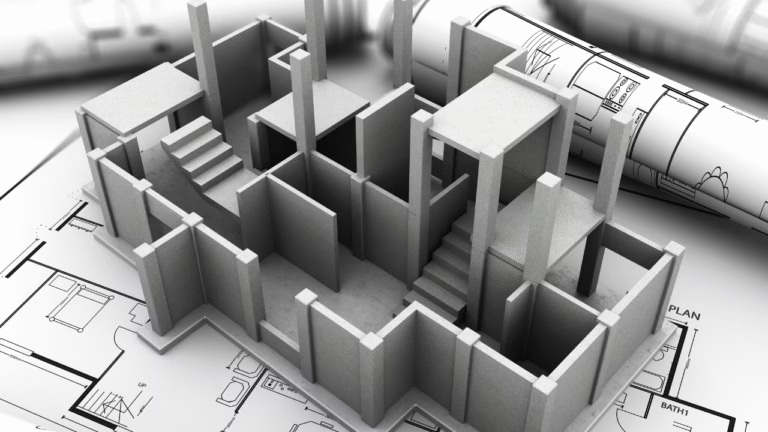In a significant step forward for housing accessibility and urban densification, the City of Toronto has introduced new “Made-in-Toronto” pre-approved plans for Garden and Laneway Suites. These plans are now available for use in building permit applications and are designed to help homeowners build additional dwelling units (ADUs) on their properties more quickly and at lower cost. The initiative is part of the City’s broader effort to encourage the development of “missing middle” housing, smaller-scale residential options that fall between high-rise condos and single-family homes, and which are essential to creating more inclusive, diverse neighbourhoods. These Garden and Laneway suites offer Studio and 2 Bedroom Designs.
Studio Laneway

The availability of pre-approved plans is a promising move for homeowners who want to add a secondary unit, whether to accommodate family, generate rental income, or increase the value of their property. The goal is to reduce the time, complexity, and expense traditionally associated with designing and permitting these types of small-scale homes. Each plan has been reviewed by Toronto Building and has been found to meet both the Ontario Building Code and the City’s zoning by-law requirements, at least as they pertain to the design of the structure itself.
What makes this initiative particularly appealing is the ability to reference a pre-approved plan number during the permit application process, eliminating the need to submit the full drawings. This streamlining has the potential to make a real difference in permit processing times and reduce professional fees related to custom design work. However, it’s important for prospective builders to understand that using a pre-approved plan does not mean skipping the permitting process entirely. A building permit is still required, and the proposed construction must still comply with the Building Code Act, 1992, the Ontario Building Code, applicable zoning regulations, and other relevant laws as outlined in the Code.
Although the building design itself has been pre-approved, site-specific requirements must still be reviewed before a permit can be issued. This includes determining whether the proposed suite can be placed appropriately on the property in a way that complies with lot coverage, setbacks, height restrictions, and other spatial considerations. In other words, just because a design is permitted in principle doesn’t mean it will work on every lot. Homeowners must still work with a professional or City staff to confirm that the design fits within the constraints of their specific property.
One crucial aspect of the program that deserves emphasis is the issue of responsibility. Even though the City has approved the design of the structure, it is still the homeowner or their designer who is ultimately responsible for ensuring that the chosen plan complies with all applicable laws. This includes confirming that the building can be constructed on a specific site without violating zoning or code requirements. The City makes it clear that pre-approval of the design does not equate to a guarantee of compliance for every situation. It’s strongly recommended that applicants take the time to consult with knowledgeable professionals and perform the necessary due diligence before proceeding.
Another limitation to keep in mind is that any modifications to a pre-approved plan will void its pre-approved status. This includes changes to structural elements, layouts, mechanical systems like HVAC, or plumbing configurations. Once a plan has been altered, it is no longer considered part of the City’s streamlined process, and the standard full plan review will apply during the permitting process. As such, homeowners who wish to make custom adjustments may find themselves back in the traditional, often slower, permitting path.
Despite these caveats, the City’s new program represents a thoughtful and proactive approach to addressing the housing shortage and making infill development more accessible. Garden and Laneway Suites have long been seen as a way to gently increase density in established neighbourhoods without dramatically changing their character. By providing pre-reviewed design options, the City is empowering homeowners to become part of the housing solution, while also ensuring that safety and regulatory standards remain in place.
From a policy standpoint, this initiative aligns with Toronto’s goals around housing affordability, sustainability, and community resilience. By facilitating more ADU construction, the City is encouraging more efficient use of land, reducing the pressure on greenfield development, and offering more flexible housing options for multi-generational families, young professionals, and aging residents alike.
The launch of pre-approved Garden and Laneway Suite plans is a welcome development for anyone considering building a secondary unit in Toronto. While there are still steps and responsibilities involved, the new process removes significant barriers and may encourage more homeowners to pursue small-scale development. As always, success will depend on execution and ongoing support from City staff, but this is a meaningful shift toward a more accessible and adaptable housing landscape. To apply, visit Toronto Building On-Line Services, Application Submission.
SHARE this headline with your family, friends and colleagues.
To learn more, visit CITY OF TORONTO











